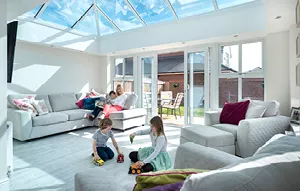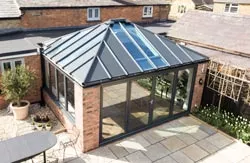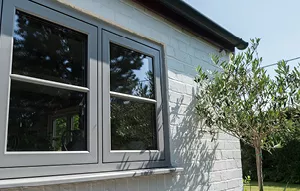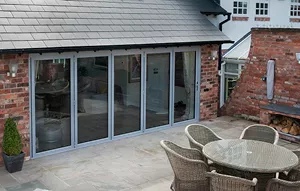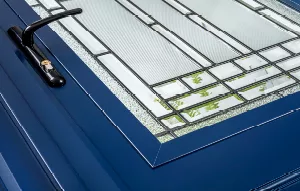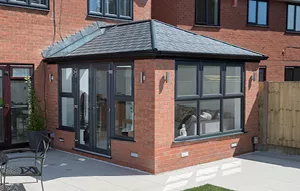Aluminium may be one of the toughest materials on earth but it can easily be moulded into various styles and is often used in bi-folding door design. The slender sightlines achievable via aluminium enable very large pieces of glass to be inserted into its framework and the more glass you have, the more natural light gets in. It is incredible how little frame there is in comparison to glass in a bi-fold door and there was no better coloured option than grey as it really brings the intricate framing to life.
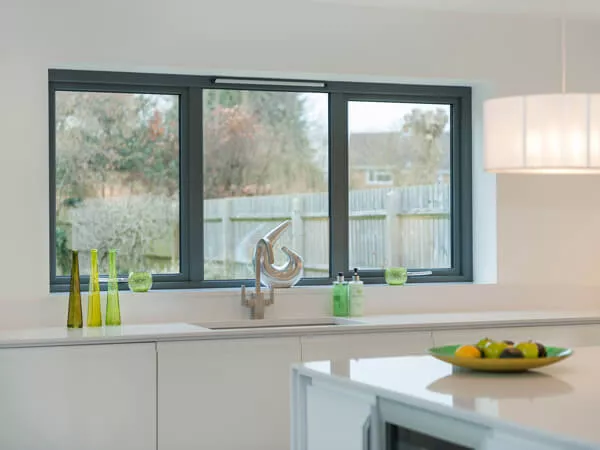
It was a stroke of genius when the owners of this extraordinary house decided to use separate sets of bi-folding doors to open out the interior to the exterior. Leaving them both completely open causes the kitchen and decked area to almost become one communal space for cooking and dining. You can just imagine how cool the inside will feel when both doors have been folded right to the end of their respective track. There are also bottom opening now present within the room, another means of exposing the house to the outdoor atmosphere. They completed a hat-trick of door styles by also commissioning the addition of patio doors and French doors that provide access out onto a first floor balcony.
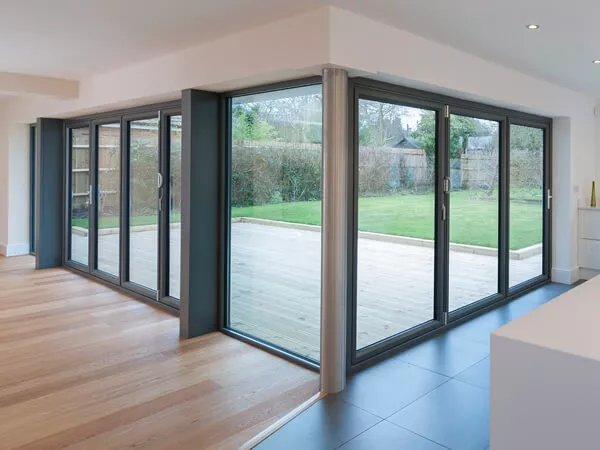
REQUEST YOUR FREE QUOTE
Simply fill in your details for your free, no obligation quotation, and click "Get Quote"
NEED MORE INSPIRATION? REQUEST A BROCHURE
Simply select the brochure(s) you would like to browse, fill in your details, and then click ‘Download’.
Step 1 - Please select the brochure(s) you would like:
INSPIRED? GET A FREE QUOTE TODAY!
Simply fill in your details for your free, no obligation quotation, and click “Get Quote”



