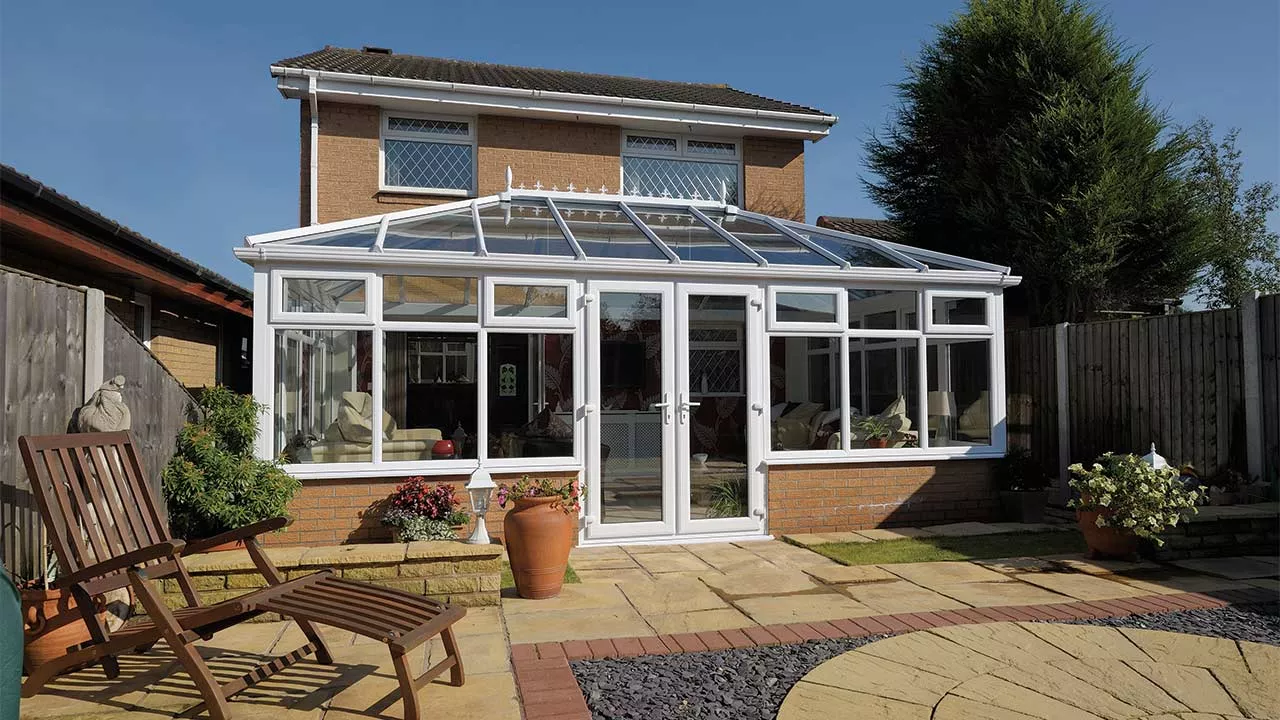You’re assured of a very warm welcome when you call into our Kendal showroom to view our fabulous products, with several experienced sales consultants ready and waiting to give you a helping hand.
Don’t Get Caught Out By Planning Permission
When you have your heart set on buying a conservatory your immediate concerns will be deciding what style you choose, how you intend on utilising the space, and settling on a suitable colour.

It may not even have crossed your mind that you will potentially need to obtain planning permission prior to the final installation going ahead. Indeed, some people will be completely oblivious to such requirements.
Did you know?
Failure to abide by planning permission requirements could result in you being ordered to modify or completely tear down the structure.
Don’t be put off though. The majority of conservatory installations satisfy current planning rules, and in any case, when there are planning obligations that need overcoming, your chosen installation company should do the necessary legwork.
Your Guide To Planning Permission
It is still worth you having an awareness of planning permission obligations for conservatories. A conservatory is classed as a permitted development and exempt from planning permission if it meets the following criteria:
- Any additions or other buildings must not cover more than half the area of land around the “original house”*.
- No extension forward of the principal elevation or side elevation fronting a highway.
- No extension should be higher than the highest part of the roof.
- Single-storey rear extension must not extend beyond the rear wall of the original house* by more than three metres if an attached house or by four metres if a detached house.
In addition, outside Article 1(5) designated land* and Sites of Special Scientific Interest the limit is increased to 6m if an attached house and 8m if a detached house until 30 May 2019.
These increased limits (between 3m and 6m and between 4m and 8m respectively) are subject to the neighbour consultation scheme. - Four metres is the maximum height for a single-storey rear extension.
- Extensions of more than one storey must not extend beyond the rear wall of the original house* by more than three metres or be within seven metres of any boundary opposite the rear wall of the house.
- Maximum eaves height of an extension within two metres of the boundary of three metres.
- Maximum eaves and ridge height of extension no higher than existing house.
- Side extensions to be single storey with maximum height of four metres and width no more than half that of the original house.
- Roof pitch of extensions higher than one storey to match existing house.
- No verandas, balconies or raised platforms.
- On designated land* no permitted development for rear extensions of more than one storey; no cladding of the exterior; no side extensions.
* The term “original house” means the house as it was first built or as it stood on 1 July 1948 (if it was built before that date). Although you may not have built an extension to the house, a previous owner may have done so.
* Designated land includes national parks and the Broads, Areas of Outstanding Natural Beauty, conservation areas and World Heritage Sites.
Check out this official government document for a more in-depth guide to Permitted Development Rights: https://www.gov.uk/government/uploads/system/uploads/attachment_data/file/516238/160413_Householder_Technical_Guidance.pdf
Alternatively, call into our Kendal showroom where our consultants will be more than willing to provide you with further information on planning permission.
Want to speak with an Advisor? Give us a call on 0800 61 222 55
Our friendly team will be pleased to help with any questions you may have.